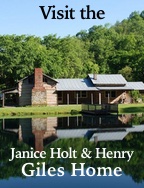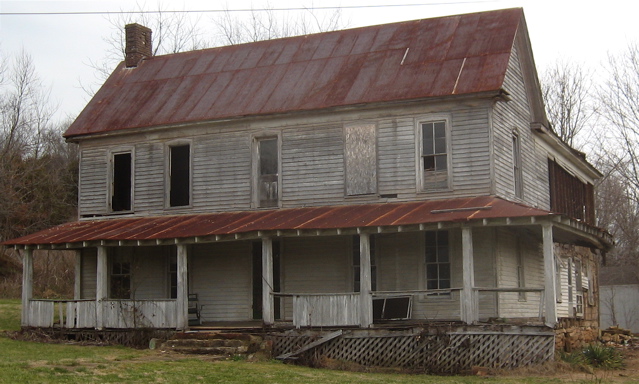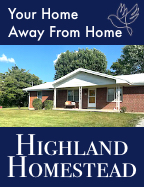| ||||||||||
Dr. Ronald P. Rogers CHIROPRACTOR Support for your body's natural healing capabilities 270-384-5554 Click here for details 


Columbia Gas Dept. GAS LEAK or GAS SMELL Contact Numbers 24 hrs/ 365 days 270-384-2006 or 9-1-1 Call before you dig Visit ColumbiaMagazine's Directory of Churches Addresses, times, phone numbers and more for churches in Adair County Find Great Stuff in ColumbiaMagazine's Classified Ads Antiques, Help Wanted, Autos, Real Estate, Legal Notices, More... 
|
Dr. L.C. Nell house/Diddle house distinctions remembered Writer remembers her grandmother's home there. It was her own home after she married. She recalls the small ways the Nell and Diddle Houses differed, and spots clues which distinguishes the Nell home. She remembers the placement of the outbuildings at the Nell Home. She wants to contact the Scott Bros. to acquire part of it. "The smaller outbuilding at the back of the house was the smokehouse and there have been some of the best country hams in the land cured there. Believe me, I remember that!!" - PHYLLIS WRIGHT TUCKER By Phyllis Elaine Wright Tucker I have a very special interest in this house and was very sad to learn that it is being torn down, though I can understand why. My own grandmother, Cora Rogers Wright Coomer, lived in this house from the early 1940s or earlier until the early 1980s, so it was like a second home for me all the time I was growing up and even afterwards. Grandmother's second marriage was to Mr. Coomer My grandmother's second marriage was to Mr. Coomer, sometime in the 1930s. I don't think he owned this house when they first married, but did shortly thereafter. He owned property next to this though. My own parents married in 1939 and moved to a house that was on that property. By the time my oldest brother was born, which was in December, 1941, my grandmother and Mr. Coomer were living in the Nell house. I was born in 1951 and from my earliest memories, gathered as I spent a lot of time with my grandmother, I heard stories of the history of the house. But I am sorry to say that I don't remember as much as I would like to. Grandmother definite the house was Nell home and office Grandmother did definitely say that this house was the Dr. Nell home. I also remember her saying something about him having his office there. She also told me that at one time the house was a boarding house for high school students. As a matter of fact, my own late aunt, Lucy Wright, said she boarded there while she went to school. She was born about 1916. It was my home after marriage Other than spending time with my grandmother, I also lived in the house for a short time when I first married in 1970, so as you can see, I have many memories of this house. My grandmother told me that originally the house was only two rooms. This would have been the two back rooms that are log. It is my understanding that the rest of the house was built with the boarding house in mind, though I don't know this for sure. Clarifying the cause of the confusion One of the things that could be causing confusion between this house and the Diddle house I might be able to explain. I noticed that in one of the older pictures that Dr. Nell's granddaughter submitted, the columns of the front porch go all the way up. There have been no columns like this on this house since before my time. A doorway/window explains a mystery However, if you look closely at the picture of the front of the house, the one that was recently taken, you might be able to see something that will explain this, though it is not really clear from this picture. At the front of the house, upstairs, there are two windows to the left and two windows to the right. There is what appears to be a window in the middle, but this is actually a door. This door was fastened shut where no one could open it even when I was a small child. My grandmother told me that there used to be a balcony there, but that it had been torn down. I never knew whether it was torn down before or after my grandmother lived there, but this would explain the difference in the way the porch looked. Dr. Nell photo shows him sitting by familiar walkway The picture showing Dr. Nell sitting in the chair I'm sure was taken at this same house. He was sitting on the walkway. This walk ran all the way from the porch to the end of the front yard with trees on each side. As a child I always wondered why this walk ran to a dead end, but as I grew older, I realized the road must have gone a different way. There was also a walkway leading to the back of the house. This walkway was about 20 feet or so to the right of the front walkway. The larger outbuilding was the car garage. The smaller outbuilding at the back of the house was the smokehouse and there have been some of the best country hams in the land cured there. Believe me, I remember that!! Several feet behind the smokehouse was the chicken house and below that was my grandmother's garden. There was a pear tree at the back of the house, a little below the smokehouse. There was also a building to the side and a little above the house. This was the woodshed. This building is on the same side as the picture showing the deterioration of the house. There was also a barn several yards behind the woodshed and one several yards behind the chickenhouse. I have only pleasant memories of this house and have been privileged to share a few with you. P.S.- I have not been able to get in touch with Mr. Scott at this time, but if you talk with him, would you please tell him that I am interested in acquiring a few pieces from the house as keepsakes for myself and my children. I would especially like to have a window, door or doorknob or all of these items. My work schedule does not permit me much spare time. Thanks so much.Related: For the letter about whether the house being demolished is the Diddle or Nell house, Click Here To read more about the Dr. L.C. Nell home, search on Gradyville or the name in the search box, or click on the list of topics in the site menu, go to Gradyville Flood, and click on it. This story was posted on 2007-01-29 04:48:16
Printable: this page is now automatically formatted for printing.
Have comments or corrections for this story? Use our contact form and let us know.
More articles from topic Gradyville Flood Special Issue:
Dismantling of the The Dr. L.C. Nell home, Gradyville, KY. 30 Years After The Flood Mrs. Scott's Father Made A Sad Trip To Gradyville After The Flood: Dr. L. C. Nell Remained Dominant Adair County Figure Adair County News Flood Report As It Appeared June 12, 1907 Rollin Keltner Survived The Night To Tell About It Keltner House Used As A Morgue; Voices Sometimes Heard Ottillia Scott Bell Credited With Saving Lives In The Flood Flood Recollections Gradyville Flood View even more articles in topic Gradyville Flood Special Issue |



|
||||||||
|
| ||||||||||
|
Quick Links to Popular Features
Looking for a story or picture? Try our Photo Archive or our Stories Archive for all the information that's appeared on ColumbiaMagazine.com. | ||||||||||
|
Contact us: Columbia Magazine and columbiamagazine.com are published by Linda Waggener and Pen Waggener, PO Box 906, Columbia, KY 42728. Please use our contact page, or send questions about technical issues with this site to webmaster@columbiamagazine.com. All logos and trademarks used on this site are property of their respective owners. All comments remain the property and responsibility of their posters, all articles and photos remain the property of their creators, and all the rest is copyright 1995-Present by Columbia Magazine. Privacy policy: use of this site requires no sharing of information. Voluntarily shared information may be published and made available to the public on this site and/or stored electronically. Anonymous submissions will be subject to additional verification. Cookies are not required to use our site. However, if you have cookies enabled in your web browser, some of our advertisers may use cookies for interest-based advertising across multiple domains. For more information about third-party advertising, visit the NAI web privacy site.
| ||||||||||

















































